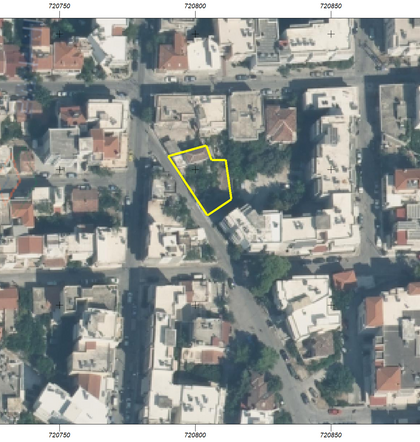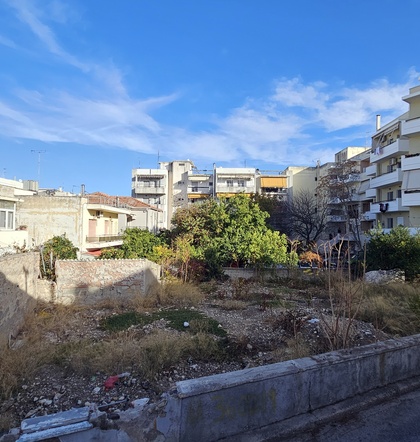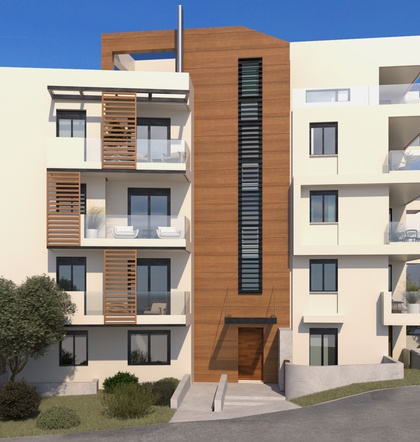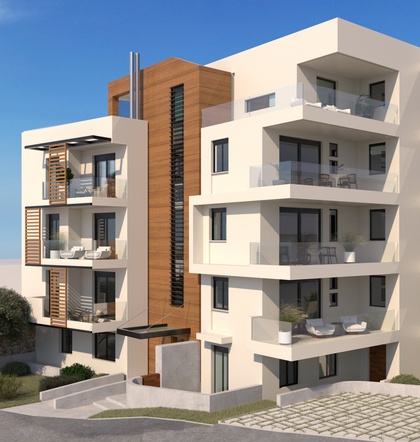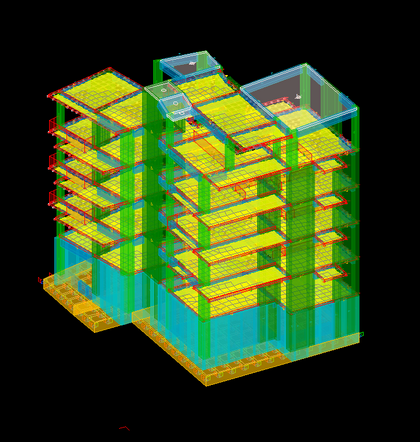Small Apartment Building in Mytilene
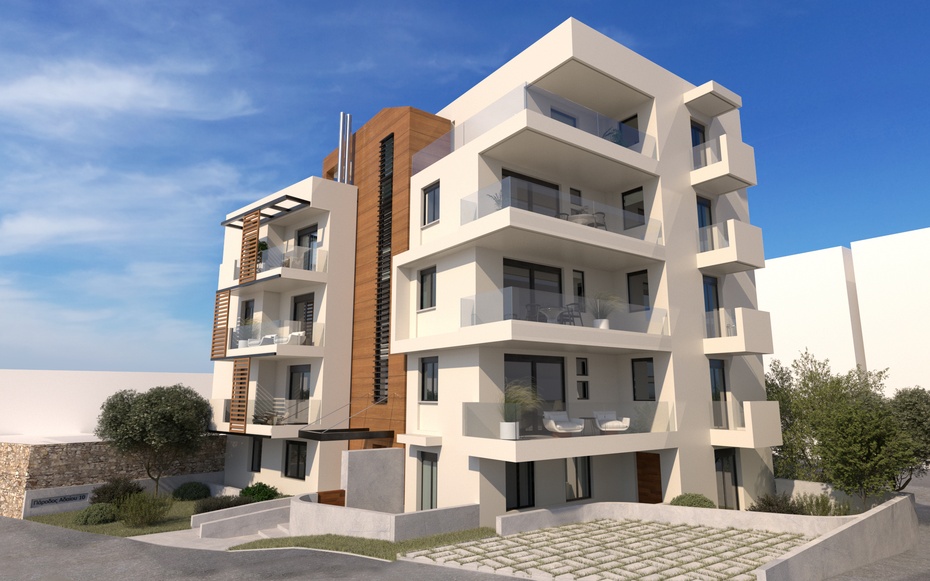
This project involved the construction of a four-story apartment building in Chrysomalousa, Mytilene, designed with an emphasis on modern aesthetics. One of the most demanding aspects of the project was the irregular shape of the plot, which required careful consideration and a creative approach. The solution was found in the design of three vertical volumes that minimize blind facades, maximizing the available space and harmoniously integrating the building into the urban fabric.
The building includes a basement level, a ground floor with commercial spaces, three residential floors, and a roof terrace with attic spaces. The ground floor houses three commercial units designed as offices, each with direct access to private courtyards. On the residential floors, each level comprises two apartments with different layouts. The one-bedroom apartments feature a living room, kitchen, and bathroom, while the larger two-bedroom apartments offer comfortable family living. On the top floor, the apartments extend into attic spaces, creating additional areas for use as a living room, office, or bedroom, and have access to the roof terrace, ideal for use as a private outdoor space.
The architectural composition combines whitewashed walls with HPL cladding in a wood tone, lending a contemporary character. The double facade on the west side, with sliding wooden shutters, ensures shade during the summer months. The surrounding area includes plantings, parking spaces, and a ramp for easy access.
Architectural design: Panagiotis Vekris, Myrsini Sakki
Structural design: Strergios Tasios
Mechanical design: Michalis Tzannis
